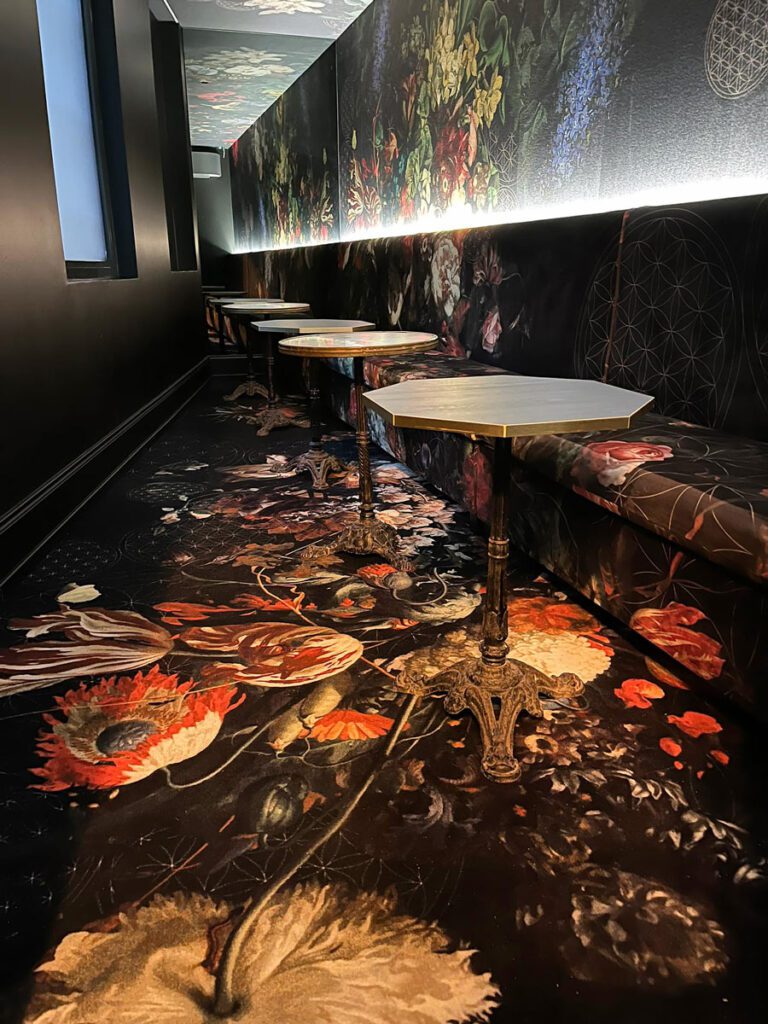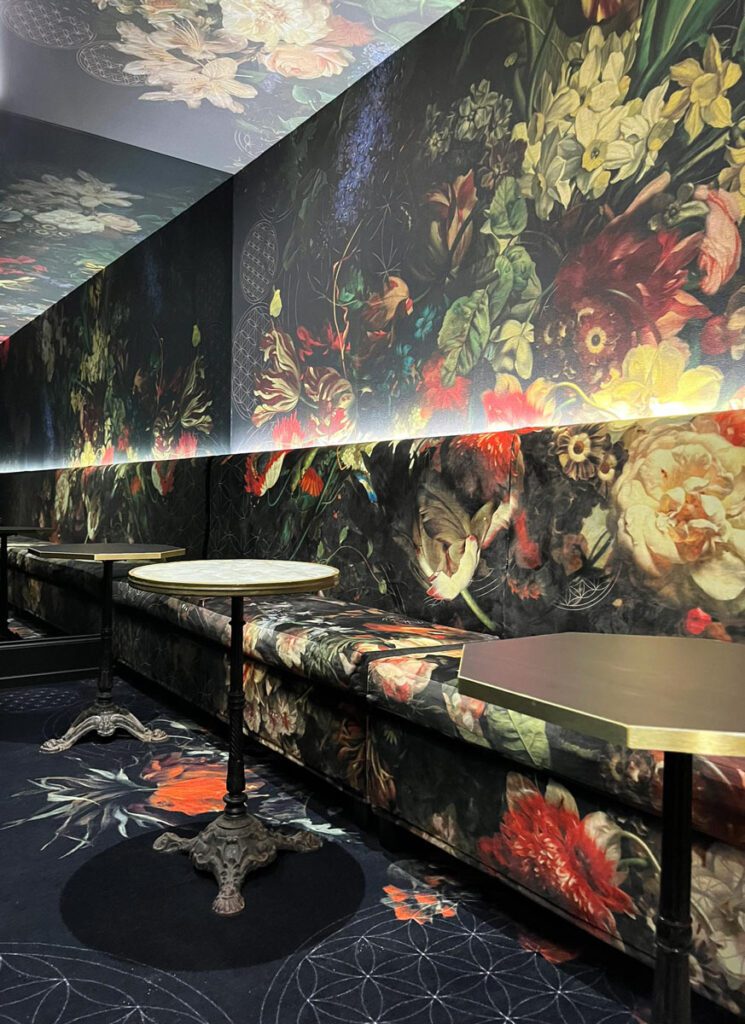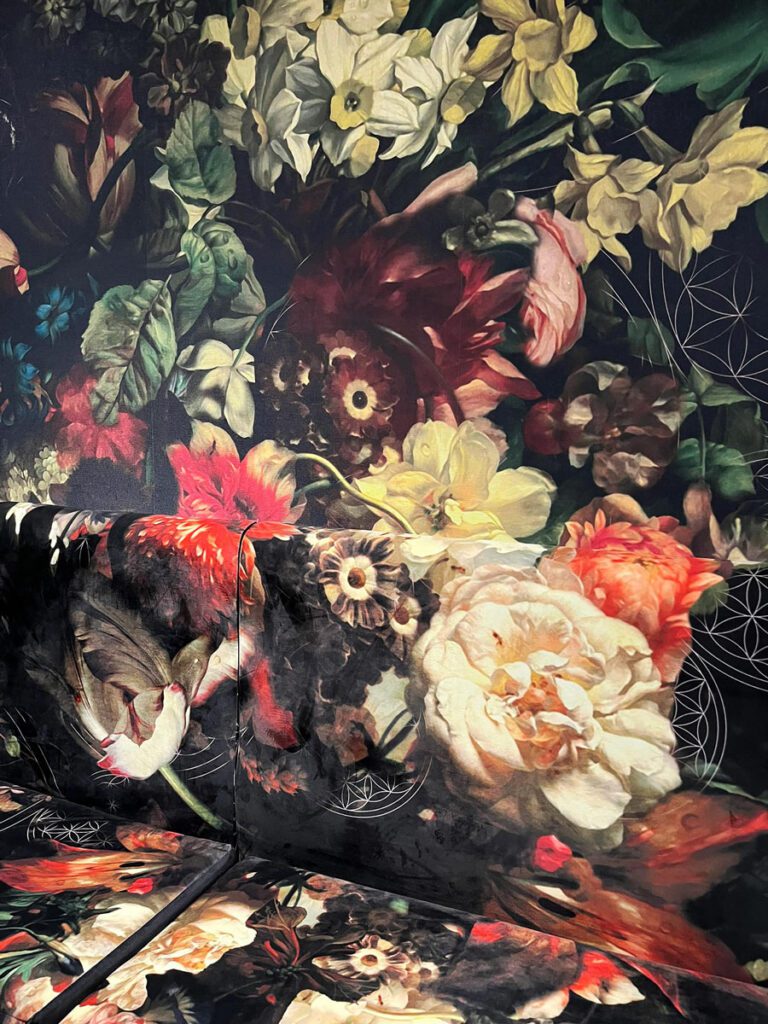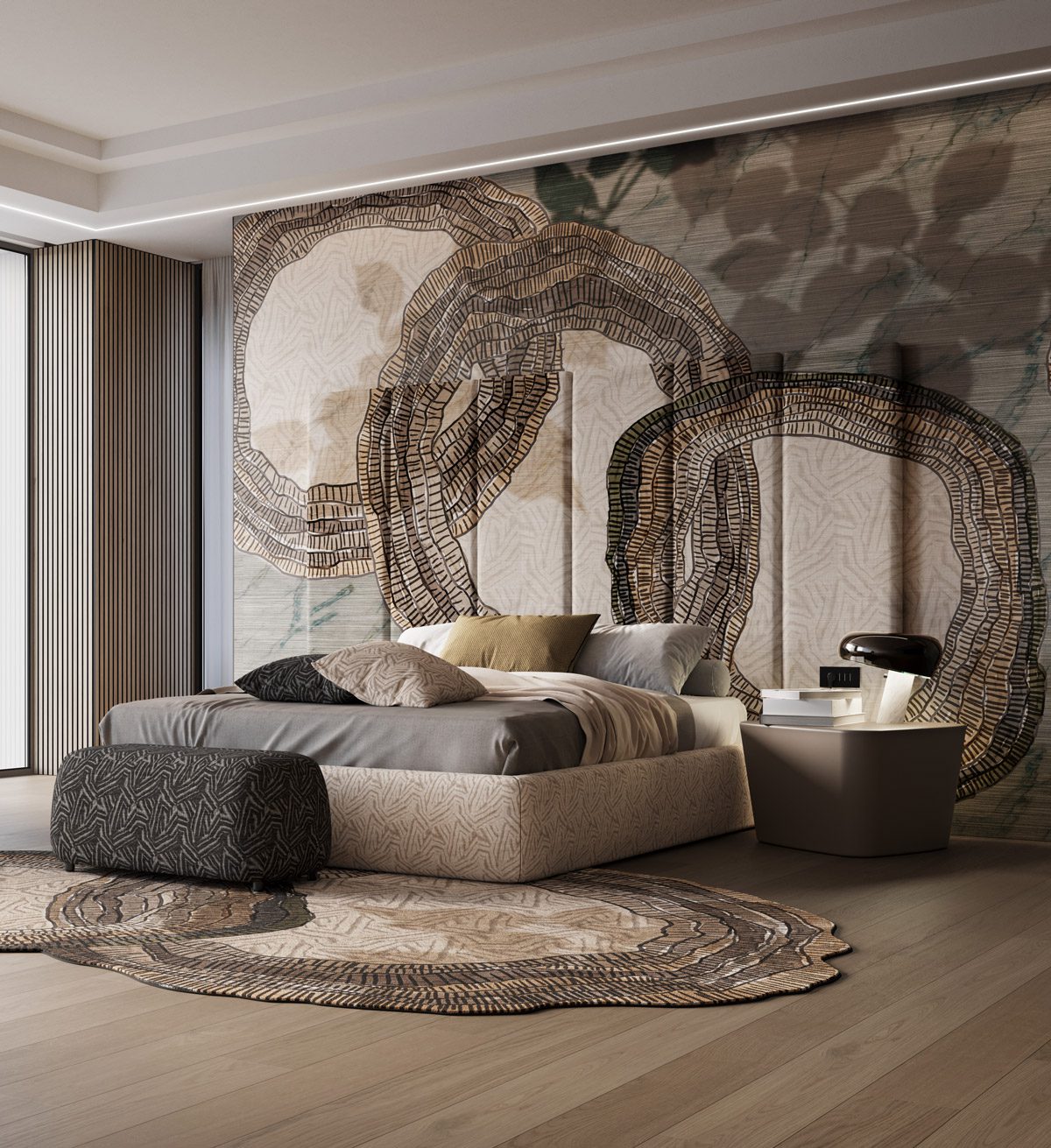Pizzeria Panettone Project – France
The design of Pizzeria Panettone (Mulhouse, France) is the result of an exciting collaboration between architect Sandro De Pin of IDEAA Architectures and Instabilelab.
Starting with the initial request to use ‘Frida’ – a graphic from our Remember Me collection – on walls and ceilings, we explored new possibilities together, extending this graphic to unconventional surfaces such as moquette and benches, transforming the moment of dining into an immersive and romantic experience. Our team worked with dedication to ensure perfect visual continuity and a customised solution that won over the architect and exceeded the client’s expectations.
In this interview, Sandro De Pin tells us about the creative process to arrive at such an innovative and unconventional result.
Briefing
– Pizzeria Panettone is a project with a lot of personality and an original atmosphere. What specific needs and requirements did the customer have for this project?
The client wanted to create a place with a lot of personality. A unique and atypical place to give a strong identity to his restaurant.
The proposed space was a ‘hidden’ room used for an aperitif, an after-dinner drink or to be rented for special private events. The space was very limited because of its size, so it had to be revolutionised to give it a completely original identity.
Creative process and choice of ‘Frida’ graphics
– Pizzeria Panettone has an original and ironic décor. What were the main sources of inspiration?
“Surrealism is the magical surprise of finding a lion in a cupboard where you were sure to find shirts” Frida Khalo.
We wanted to create a surprising, disconcerting, unexpected space…. An architecture that makes us lose our traditional points of reference (floor, wall, ceiling…). The Frida graphic plays an important role in this concept.
It is particularly interesting for its heterogeneous composition. The profusion of flowers is very organic and responds to a symmetrical and regular pattern, while leaving homogeneous zones that give coherence to the whole. The composition of the motif, a blend of art and architecture, was very well suited to the use we wanted to make of it, to create this perpetual continuity from floor to ceiling.
– One of the special features of this project is that the entire space was covered with Frida graphics, such as the moquette and the bench covering, overcoming traditional limitations and creating a unique artistic installation.
How did this idea come about and how important was it for you to be able to rely on the customised solutions offered by Instabilelab to create Pizzeria Panettone’s unique look?
We wanted to enlarge the room, which is very long and narrow. The continuity of the pattern on all the walls was part of this objective. It was therefore essential to find a partner who could reproduce the pattern on different surfaces ( moquette, upholstery fabrics and wallpaper).
Technical challenges and solutions
– Did you ever think that this level of customisation and ‘total look’ could be achieved? How was Instabilelab’s technical and creative support helpful in the creation of this project?
I have been following Instabilelab for a long time and, through the projects that are regularly published, it seemed obvious to us that they were the ideal partner to accompany us in this crazy undertaking.
Their technical support was crucial to the success of the project. Our request was very unusual. Managing this desire for continuity of pattern from floor to ceiling was not so easy to design. It would certainly have been simpler to treat each wall individually, with the same graphics… but this was the easy solution…. too easy.
Our intention was to connect the pattern at each change of direction, namely:
– between the floor and the seat
– between the seat and the wall
– between the wall and the ceiling.
We therefore had to dimension the design for the whole room, managing the joints between the different walls and materials. The design team understood the spirit of the project very well and helped us a lot with the overall composition. The result perfectly reflects the initial idea.
Customer feedback and impact on interior design
– What was the client’s feedback regarding the final result?
I think the result corresponds well with our client’s desire for an original and atypical restaurant.
I also think that the high standards that Anthony (the manager) puts into his cooking are well reflected in the spirit of this restaurant, which, in my opinion, is an expression of true savoir-faire.
– Looking to the future, do you think that the use of integrated and co-ordinated solutions, such as those used in this project, represents a new trend in interior design? In which contexts do you think these solutions can be particularly effective?
It seems obvious to me that the technical possibilities offered by lnstabilelab in terms of interior decoration allow for very ambitious interior design projects. The applications are many and, in my opinion, well suited to a wide variety of sectors (offices, shops, hotels, restaurants, residential contexts, etc.).
Architect Sandro De Pin’s experience with Instabilelab is a tangible example of how collaboration between architect and supplier can lead to surprising results: having creative and flexible partners who can offer customisable and integrated solutions offers endless possibilities of expression to architects and designers and allows them to create unique and memorable environments.











