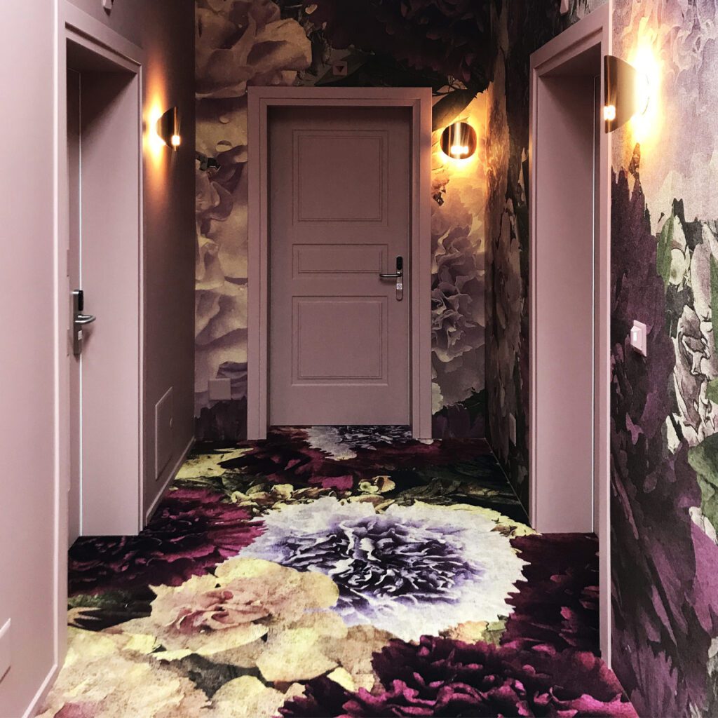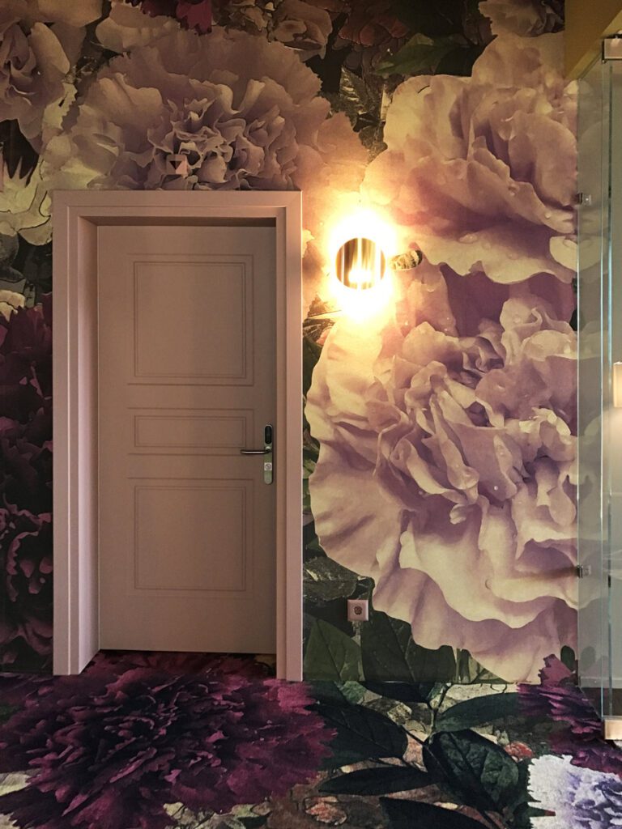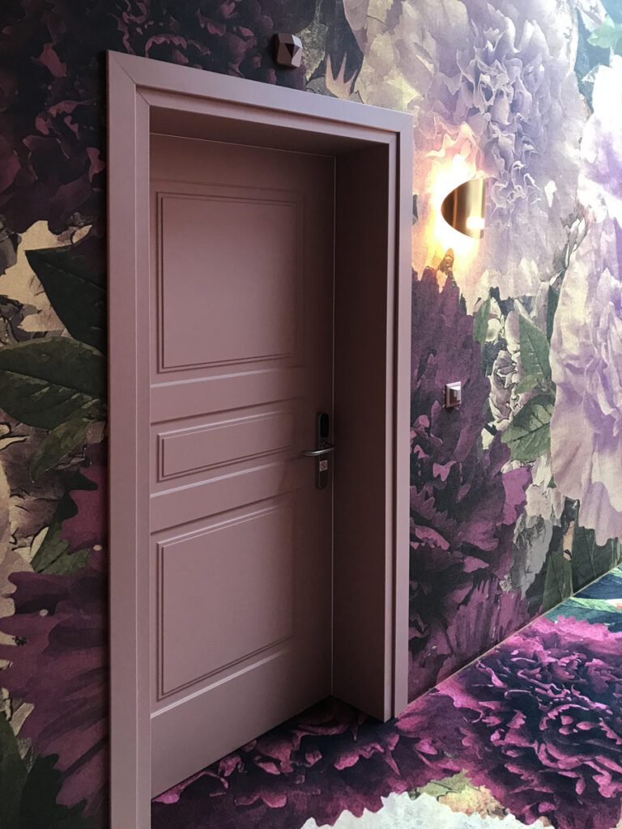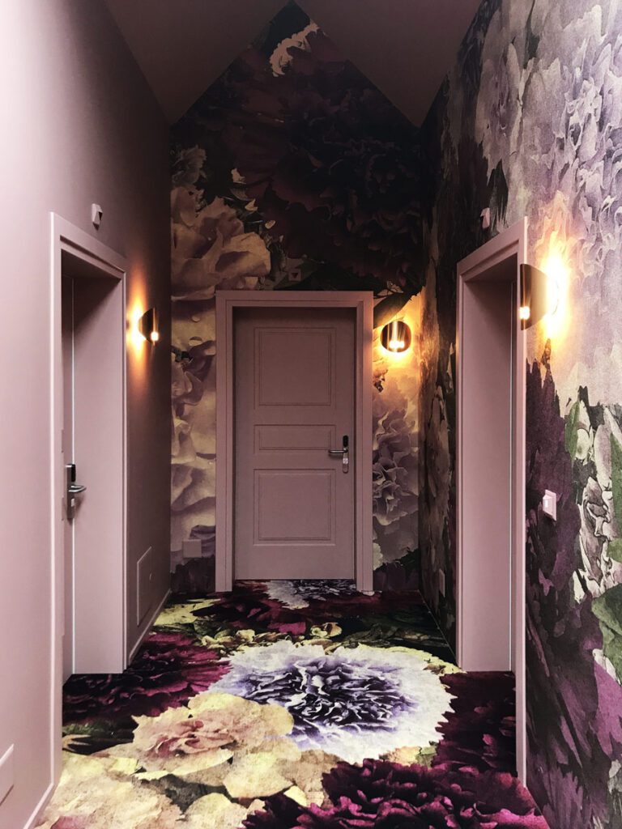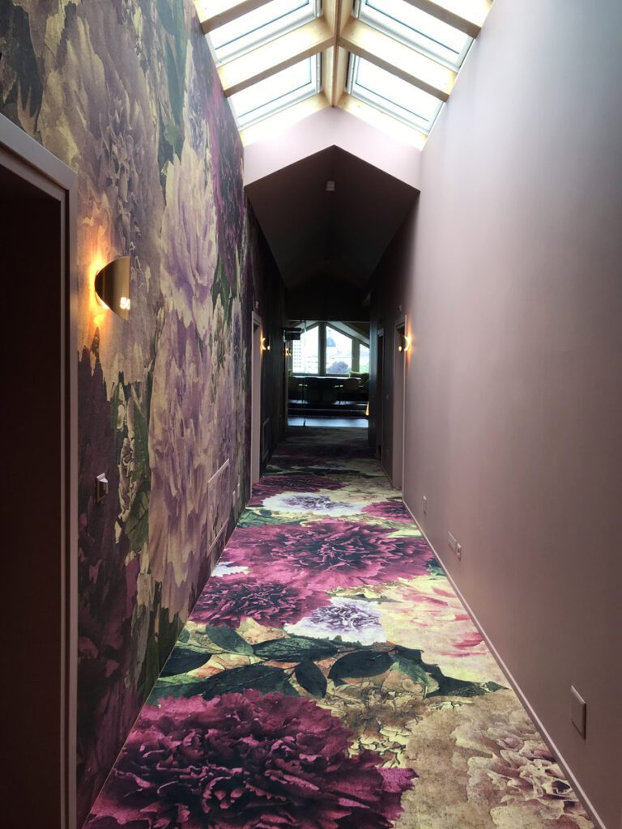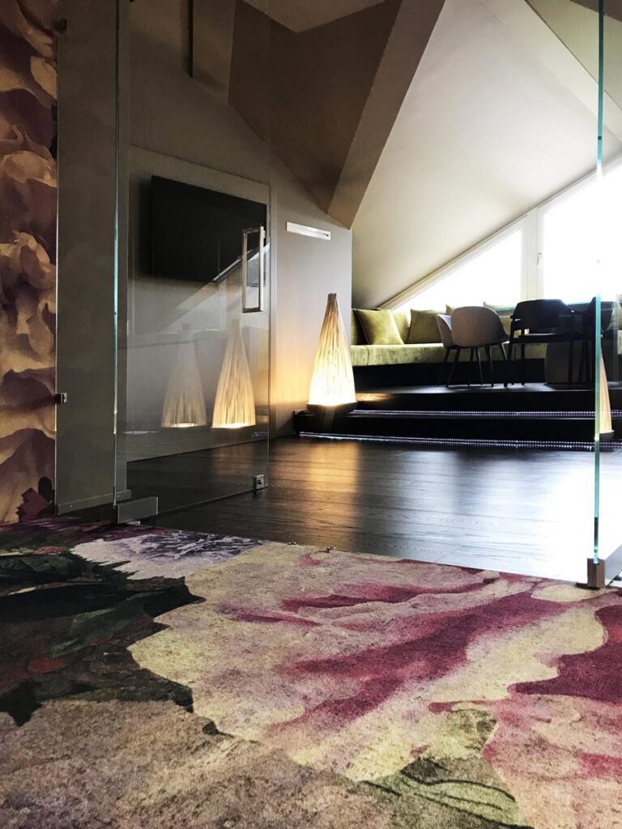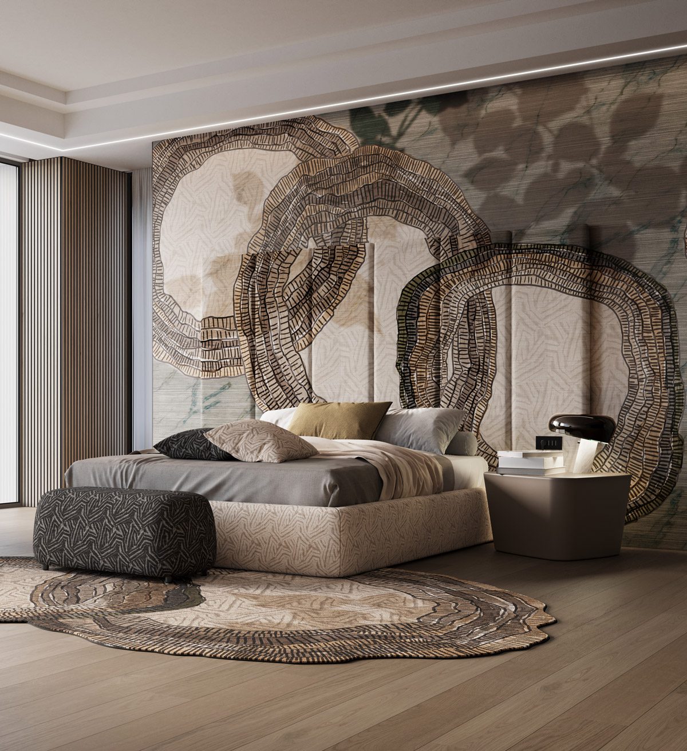Hotel du Nord Project- Switzerland
In the beating heart of Interlaken, amidst the most fascinating lakes in Switzerland and with the breathtaking scenery of the Bernese Alps as a backdrop, stands the Hotel du Nord, a historic gem that now shines in a new light thanks to the renovation project overseen by architect Ivano Sartori, owner of BAB Architekten AG – St Gallen (Switzerland) in collaboration with interior designer Mylene De Vecchi of Pieve di Soligo – Treviso (Italy) with Atelier 13.
In this project, aesthetics and functionality have been combined in every detail: each space has been designed to offer an immersive experience, with the aim of creating a perfect balance between elegance and modernity.
The interiors, created on Prestige Gold backing with L’Oro di Lulù graphics, transport guests into an atmosphere where luxury and elegance coexist in perfect harmony. The large golden peonies, protagonists of the walls, have also been replicated on the moquette, creating a harmonious and coherent link between vertical and horizontal surfaces. This visual synergy, made possible by the collaboration with Instabilelab, has created a sophisticated and elegant environment, where each element dialogues with the other, reinforcing the aesthetic unity of the entire project.
We met up with Mylene De Vecchi to find out how this unique project came about and to investigate her vision of the future of interior design in the luxury hospitality sector.
– The Hotel Du Nord renovation project resulted in an elegant and harmonious ambience, thanks to the integration of wallpaper and moquette. What were the main objectives of the project, both in aesthetic and functional terms? How did you reconcile them with your design vision?
For a just and due acknowledgement, I specify that the Hotel du Nord renovation project is entirely the work of architect Ivano Sartori of BAB Architekten in St. Gallen Switzerland. My contribution concerns the proposal for some furnishings which were then realised in Italy. This led to a four-handed collaboration and, with reference to the stylistic choice, we found in Instabilelab an excellent ally for dressing the environment in an original way. We immediately liked the possibility of using a wallpaper in continuity with the carpet. In fact, the latter proved to be an excellent soundproofing for the corridor outside the rooms, which at the same time had the merit of satisfying the aesthetic demand. Consequently, we could only immerse ourselves in Instabilelab’s thousands of graphic proposals.
– The ‘L’Oro di Lulù’ graphic with its large peonies is a central design element, creating a fairytale-like and sophisticated atmosphere. What were the sources of inspiration that led you to select this graphic? How did it contribute to defining the elegance and sophistication of the interior?
The floral effect was almost meant to be a provocation, but in reality, it provided an enveloping and very precious effect given also by the gold background of the wallpaper. The intention was to accompany the customer to the rooms in this colourful but elegant vortex, to give a different mood for a convivial ambience.
– The wallpaper was printed on Prestige Gold, an elegant vinyl wallcovering with a gold foil finish. What were the aesthetic and functional advantages that led you to select this particular material for the project?
The gold material with the Air Gold motif had already been included at the time of the renovation of the reception space on the ground floor in the fumoir room. The golden glow, whether in a closed environment such as in the fumoir, or bathed in cascading natural light such as in the corridor on the fifth floor, gives a pleasant feeling of prestige and added value. Looking at the precious Prestige Gold material, the eye runs between the light of the gilded parts and the overlapping colours, never going unnoticed and becoming the stylistic signature of the entire room.
– The seamless integration of walls and floors is the hallmark of this project. However, ensuring a smooth transition between different surfaces is always a technical and creative challenge, as the print materials are different. How did the idea of creating an aesthetic continuity between wallpaper and carpet come about? What arrangements or modifications were required from the supplier to maintain harmony between walls and floors, without sacrificing either aesthetics or functionality?
The technical development was a challenge, fortunately overcome. The continuity of design between carpet and wallpaper took place over the 18-metre length of the corridor, but in reality, we then had to dress with the carpet also the space of the lift area and the entire staircase, with various changes of direction of the floral pattern. It was at this point that a major intervention by Instabilelab’s graphics department was required, which organised the two ways of printing on paper and on fireproof yarn backing of the carpet. The various printing tests that took place upstream to bring the gold print and the gold effect of the carpet as close as possible were the most demanding test to achieve the amazing final result.
– When designing luxury spaces such as the Hotel Du Nord, how important do you consider the integration of customisable solutions such as those offered by Instabilelab?
An interior design project like this is first born in the head of the designer, then gradually materialises along a path of dialogue with the various workers. Architect Sartori was keen to respect the choice of certain materials for the finishes. We liked Instabilelab’s young and lively approach and the possibility of choosing from a wide range of images including ‘L’Oro di Lulù’, very elegant and deliberately flashy, which was also appreciated by the owner. The possibility of customisation was instrumental in adapting the size of the chosen subject to the 4-metre height of the corridor, while maintaining the image’s high level of definition.
– How do you see the evolution of interior design in the hospitality industry, especially in the luxury niche, and what role do cladding solutions play in this transformation?
The role of the interior designer is central, he is a figure who during the creative process of an environment must first and foremost satisfy the needs of the customer, perhaps sometimes provoking him on choices that are not obvious to him. Strong is always the desire to propose ‘different’ solutions compared to what has already been seen, just as very important is formal research and new techniques. Today, to furnish luxurious environments it is impossible to ignore all the technology that revolves around hospitality, with very innovative and sometimes futuristic solutions. Aesthetics, however, has and will always have the first impact; it is here that the skill of a designer is measured, who must play ahead of trends to ensure a scenic effect that can then last over time and always be pleasing without tiring the eye of the beholder.
The secret is to aim for a relaxing mood, because the customer of a hotel must find refuge in an environment that is not the home, full of comfort and habits. In this case, the aesthetic aspect is the first to be noticed and must immediately put the customer at ease.
In conclusion, I would like to underline that wallpaper or moquette cover rooms with great personality, if they are even applied together, they create a harmonious visual impact as well as a pleasant and muffling effect.
Thanks to the vision of interior designer Mylene De Vecchi of Atelier 13, architect Ivano Sartori of BAB Architekten, and Instabilelab’s cutting-edge design, the Hotel du Nord has undergone a radical transformation, with rooms renovated and reinvented to embody a distinctive and memorable aesthetic. This Case History is another concrete example of the creative power of the designer-supplier synergy: Instabilelab’s ability to offer customisable and integrated solutions not only expands the expressive opportunities for architects and designers, but also allows them to realise unique and unforgettable spaces.






