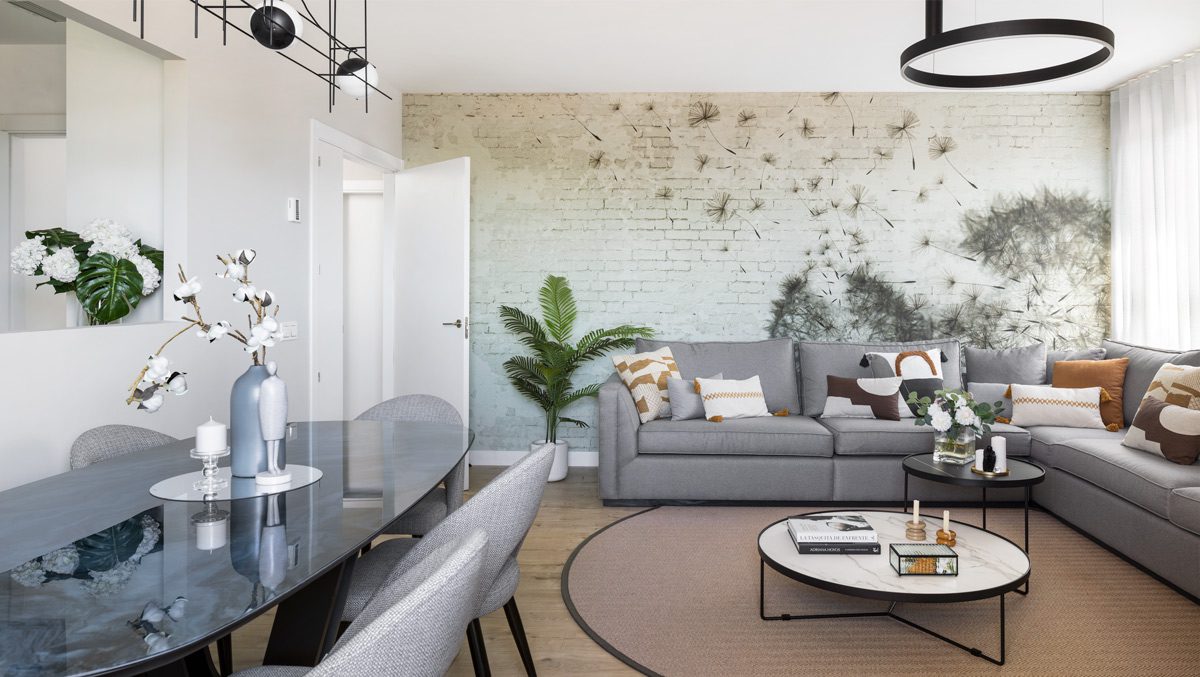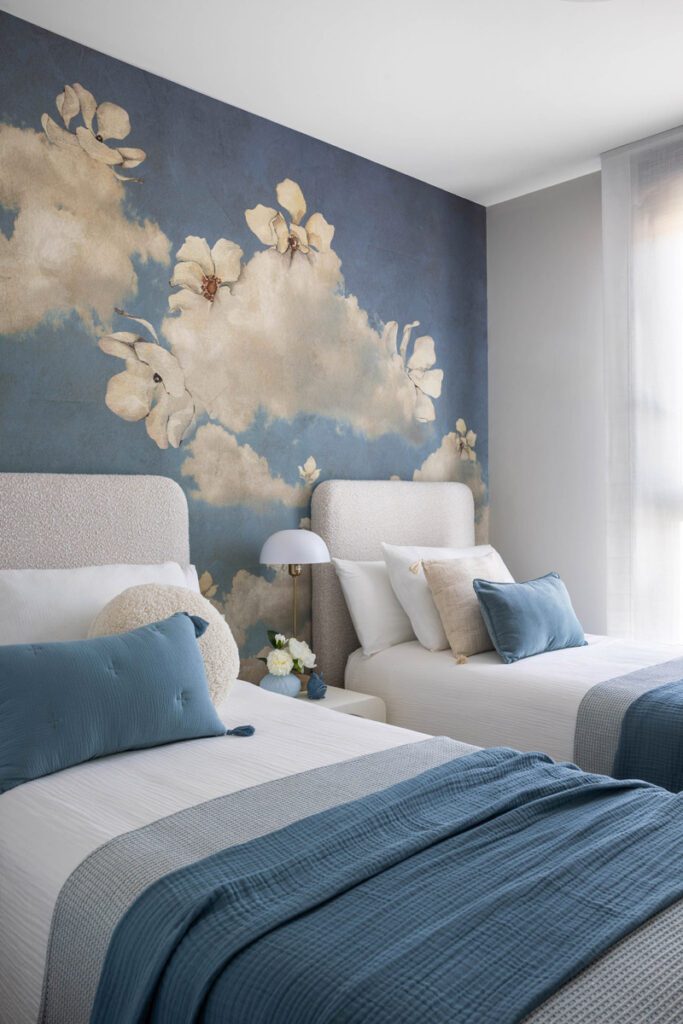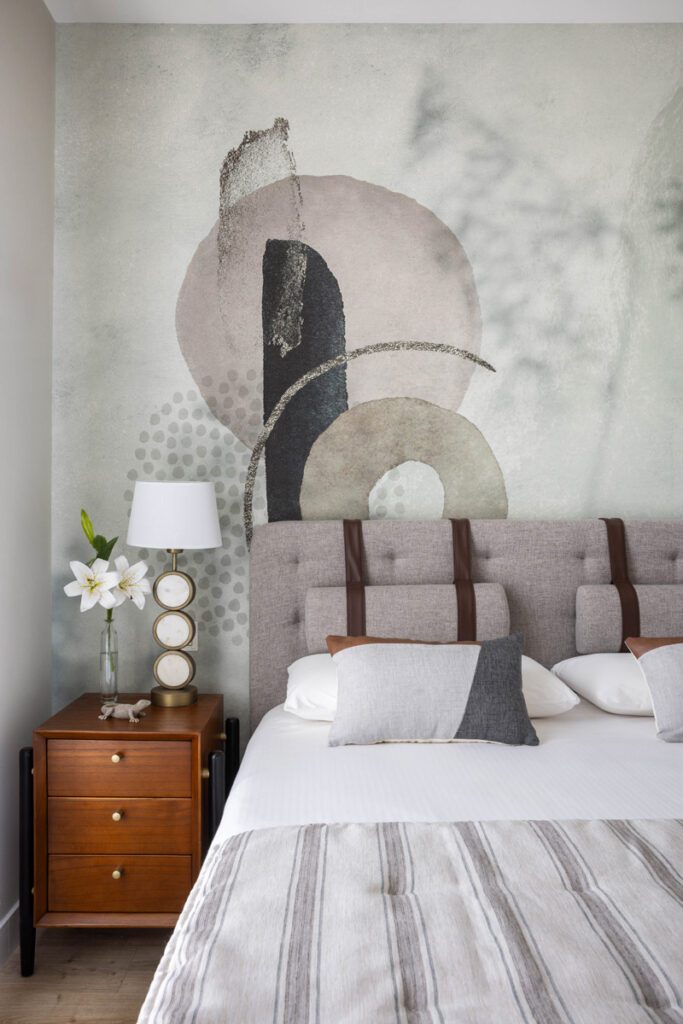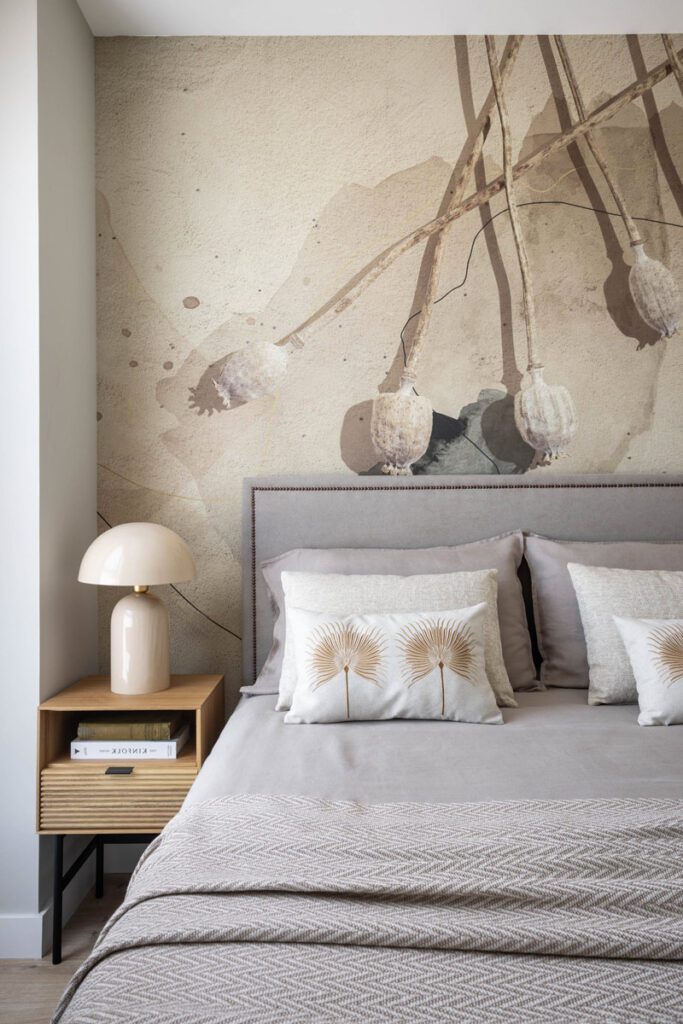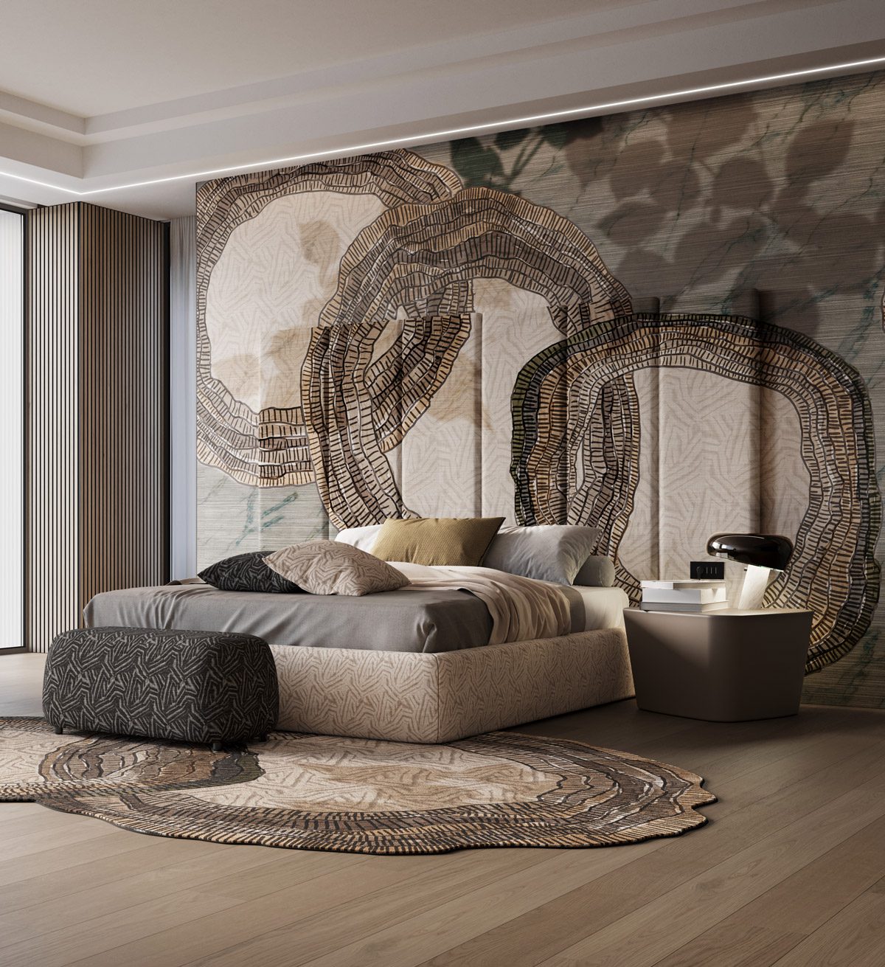Flat AQ Urban Sky – Malaga
We wanted the walls to come alive through light.
Perched on the twenty-seventh floor of’AQ Urban Sky, in Malaga’s vibrant cultural district, a seamless open space extends toward the terrace, offering sweeping views over the city and the sea. In this suspended haven, the studio PortobelloStreet.es delivers an interior design project rich in narrative and technical mastery: pure lines, measured proportions, and a refined material palette that lets the vertical surfaces set the tone – building atmosphere, m rhythm, and quiet sophistication.
In the living area, the Soffio graphic by Instabilelab becomes a virtual breath – one that does not compete with the skyline but flows alongside it. A decoration perfectly balanced in scale and tone, it interacts with the lighting and the transparency of the glass walls, brining softness and continuity to the space.
The narrative continues into the night area, where three distinct identities take shape: the Josephine wallpaper dresses the suite in a discreet, refined floral watercolour; the Clouwer graphics transform the second bedroom into a space that feels like living inside the sky; and Moses weaves geometry and botany in the third, orchestrating depth and movement.
Behind this sense of coherence lies a finely tunes creative process, developed in collaboration with Instabilelab. We spoke with Alberto Torres, one of the founding partners of PortobelloStreet.es, who shared the design choices and vision that guided the making of this interior project.
– The AQ Urban Sky apartment unfolds around an open-plan layout that seamlessly connects the kitchen, dining area, and living room. In the living space, defined by expansive windows, the Soffio wallpaper engages with the intense natural light and sweeping views. How did you balance the scale of the design, the material support, and the lighting to enhance its presence without competing with the terrace and Malaga’s skyline?
From the very beginning, it was clear that Soffio wasn’t meant to dominate—we didn’t want it to shout, but to breathe. That’s why we treated it almost like a layer of atmosphere: a backdrop that embraces without distracting. When the visual context is this powerful, the wallpaper has to have the humility to accompany it. The result is a sense of calm, as if the entire space were breathing in sync with the horizon.
– Each bedroom in the apartment was conceived with its own sensory and visual identity. How did you choose the Josephine, Clouwer, and Moses graphics to define the three night areas, and what emotional atmospheres did you aim to evoke in each space?
We wanted each room to tell a different story, yet all to belong to the same narrative. In the suite, Josephine inspired us with its delicacy—a floral watercolour that diffuses a sense of intimacy and serenity. It’s a friendly presence that blends with warm textures and neutral tones. In the second bedroom, Clouwer is pure lightness. We liked the idea of a space that feels like living inside the sky—something that makes you feel instantly lighter as you walk in. In the third, Moses brings structure and depth, balancing geometry and botany to convey strength without losing refinement.
Each has its own character, but they all share the same rhythm—three chapters of a single story.
– Instabilelab’s graphics stand out for their immersive and decorative potential, but also for their design flexibility. What approach did you take to coordinate the scale, palette, and rhythm of the patterns in order to build a continuous narrative across the different spaces?
With plenty of dialogue — and a very clear guiding thread. What mattered most was that, as you move through the home, you can sense its continuity. We didn’t want any harsh breaks or sudden contrasts. We worked from a delicate, harmonious palette, using natural materials that recur throughout, subtly weaving the spaces together with quiet refinement.
Instabilelab immediately understood our vision: each wallpaper needed to blend seamlessly with its surroundings, without disrupting the overall balance. That technical and aesthetic synergy was essential to make everything feel effortlessly natural.
– In the master suite, Josephine lends the space a sense of refinement and intimacy through its watercolour design. What kind of dialogue did you aim to create between this floral graphic and the room’s other materials — such as the bouclé textures and the neutral tones of the furnishings?
Josephine brings something deeply human. Its watercolour brushstrokes blend seamlessly with the fabrics, the wood, and the light. We paired it with materials that convey the same sense of softness, warmth, and serenity. The wallpaper doesn’t try to take centre stage — it simply accompanies. We wanted the space to evoke an immediate sense of calm, inviting you to slow down. The bedroom should be a refuge, not a stage.
– In the second bedroom, the Clouwer wallpaper plays with the dreamlike theme of sky and clouds, creating an almost surreal backdrop. How important was the lighting design in emphasising this feeling of lightness and suspension?
Light was fundamental. It had to caress the wallpaper rather than place it under the spotlight. When you look at it, it feels as though the sky extends beyond the ceiling — a very subtle illusion, yet full of poetry. That softness allows the space to breathe and makes you feel as if you’re inside a small, suspended universe. We like to think of light as another material — one that shapes the emotion of the place.
– A project like this—rich in refined decorative solutions and custom details—calls for a strong synergy between designer and supplier. Which aspects of your collaboration with Instabilelab proved essential in achieving such a meticulously crafted and cohesive result across every space?
What I value most is their ability to listen. Instabilelab doesn’t just provide a product — they strive to understand the soul of the project. They helped us fine-tune proportions, tones, and rhythms so that every wall would flow naturally with the rest. It’s a synergic process, almost artisanal in spirit. When a supplier truly grasps the emotional intention behind each choice, the result speaks for itself — and in this case, it shows in every corner.
– PortobelloStreet.es has also chosen to use Instabilelab graphics in other apartments within AQ Urban Sky. Is there a coordinated design vision connecting the different projects?
We have a shared framework — a guiding idea. We like to think that when someone moves through the different apartments in the building, they can sense a common language, even though each element speaks with its own voice. We never repeat the same decorations, because we believe every home should have its own personality while sharing a common vision — spaces that breathe, materials that converse, and walls that accompany. It’s our way of leaving a mark without imposing it. Ultimately, the AQ Urban Sky apartment is a conversation between light, landscape, and material.
We simply gave order to what the house was already trying to express,” concludes Alberto. “When a project flows in this way, the wallpaper isn’t just a decorative element — it tells the story of what the walls themselves perceive.
The AQ Urban Sky apartment is a testament to how contemporary design can orchestrate complex elements into an apparently effortless harmony. For PortobelloStreet.es, the challenge was not simply to arrange functions within an open space, but to translate a precise emotional intention into material and surface — allowing the interiors to breathe in rhythm with the light and the surrounding landscape.
In this project, the Instabilelab graphics — Soffio, Josephine, Clouwer, and Moses — transcend the role of mere decorative coverings to become instruments of spatial storytelling. They shape perception, suggest atmosphere, and build distinct identities without ever breaking the narrative thread that unites the entire interior. From the suspended lightness of the living area to the poetic intimacy of the bedrooms, every surface tells a different chapter of the same story.
What clearly emerges is the value of design dialogue: when creative vision meets technical expertise capable of interpreting nuances and intentions, the result surpasses the sum of its parts. As Alberto Torres points out, this synergy between designer and supplier translates into spaces that don’t shout their identity — they whisper it, allowing the walls themselves to perceive and reflect the soul of the place.






